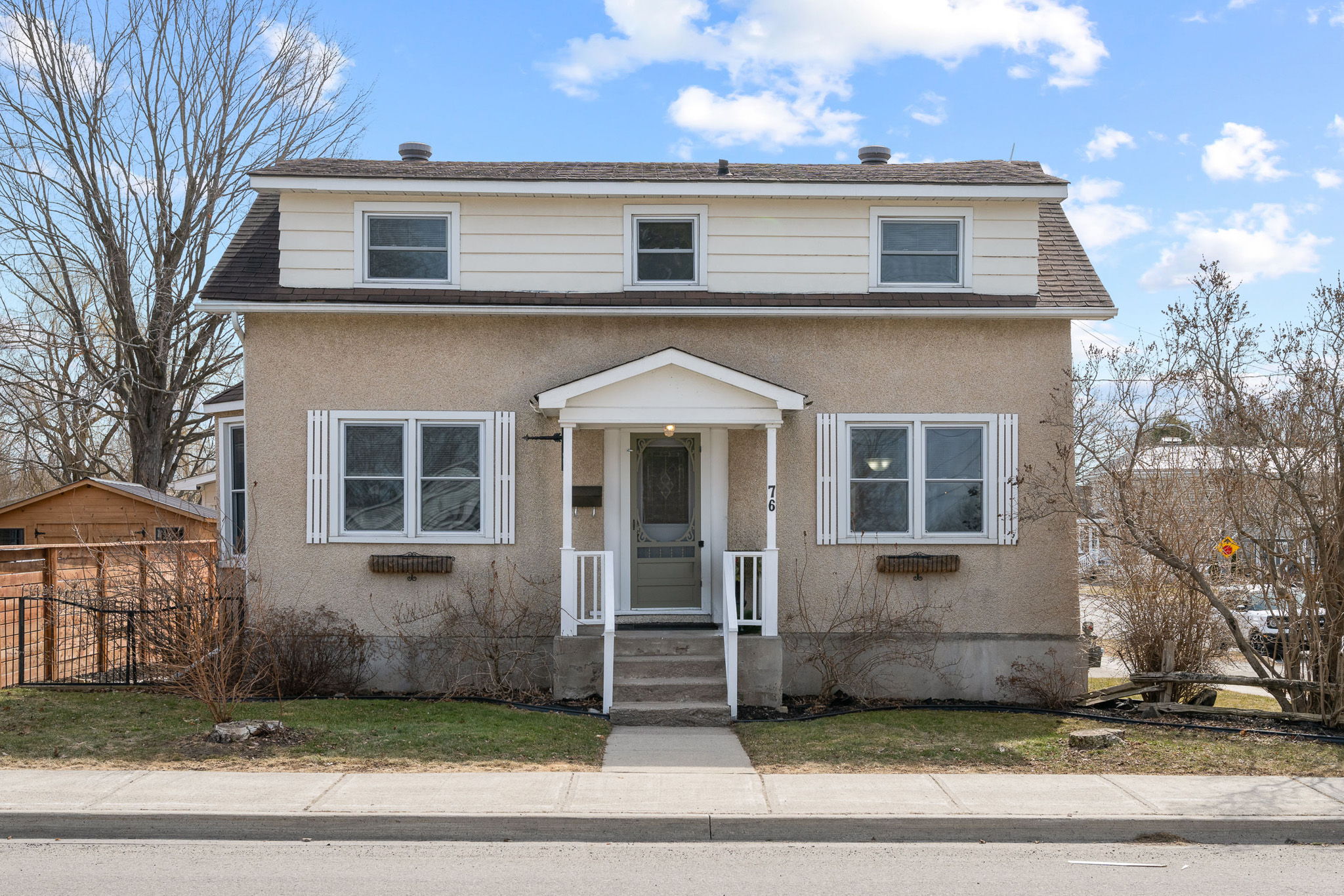Details
This charming 1.5-storey home offers a comfortable layout with hardwood floors throughout the main level. The spacious living room features a bay window, providing ample natural light. The open kitchen is equipped with stainless steel appliances, a tile backsplash, and flows seamlessly into the dining area. The main level also includes a convenient powder room and pantry storage.Upstairs, you'll find a large primary bedroom and two guest bedrooms, all with closets. The second level is completed by a 4-piece bathroom. The fenced side and rear yard is designed for easy upkeep with hard landscaping, perennials, and flowering shrubs. A good-sized deck provides space for a gazebo and room for a cozy firepit, making it perfect for outdoor gatherings. The full basement offers plenty of storage space, along with a laundry area and separate outside stairwell access. Located within easy walking distance to downtown Heritage Perth, this home offers both comfort and convenience.
-
CA$459,900
-
3 Bedrooms
-
1.5 Bathrooms
-
Built in 1900
-
MLS: X12195510
Images
Floor Plans
3D Tour
Contact
Feel free to contact us for more details!

