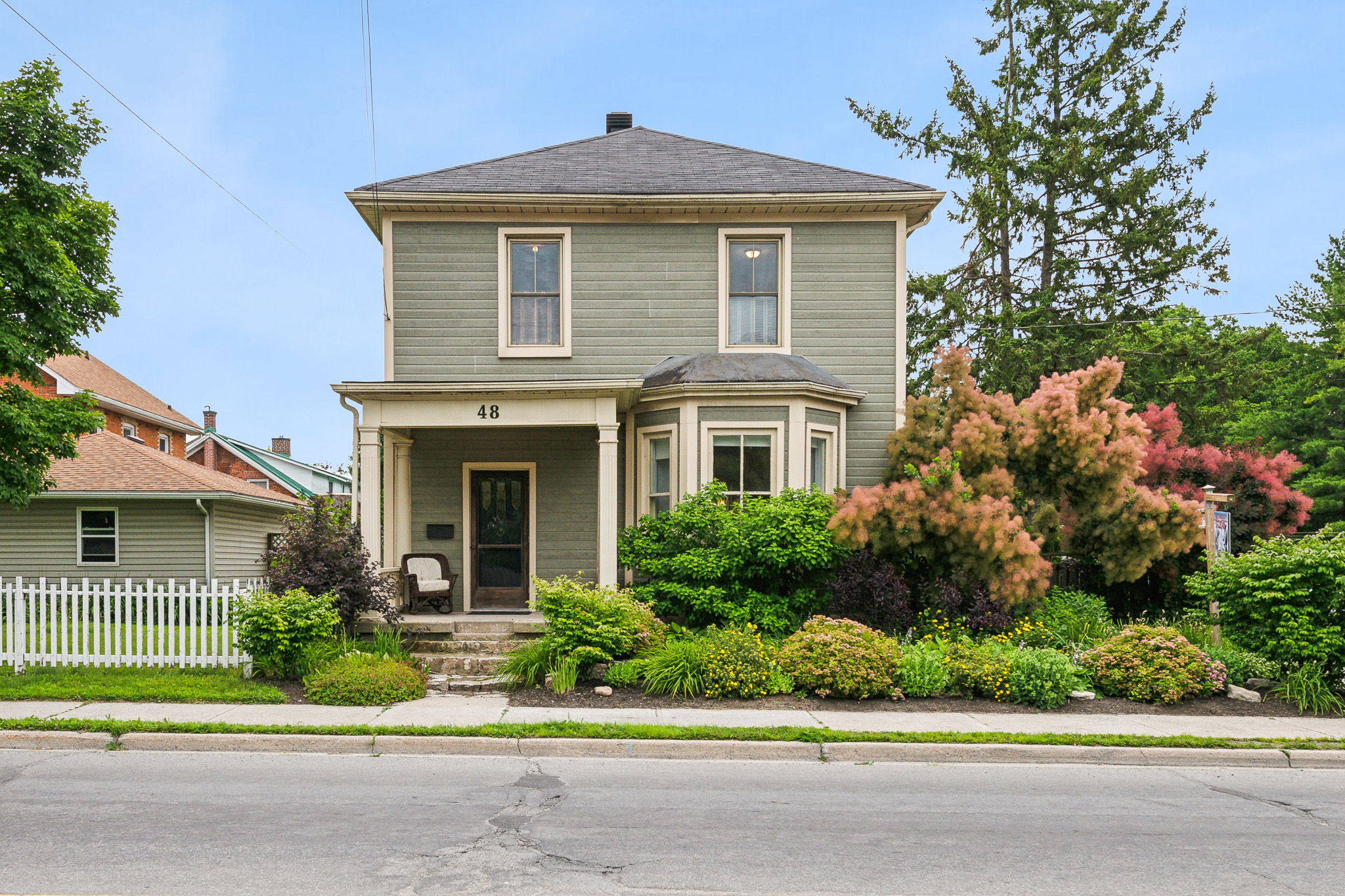Details
Step into timeless elegance with this charming 2-storey, 4-bedroom home dating back to the 1880s. Beautifully restored to preserve its original character, the home features historic details like high baseboards and original wood floors that flow throughout, blending old-world charm with modern convenience.
The spacious kitchen offers ample cabinetry, granite countertops, and a central island, making it perfect for both everyday use and entertaining. Relax on the inviting covered front porch or enjoy the enclosed side veranda that opens to a private outdoor living space. This serene area features a hot tub, decking, and privacy blinds, ideal for unwinding in peace.
A recently restored four-season studio provides endless flexibility. It’s perfect as a creative workspace, yoga room, artist’s studio, home office, or overflow area for family gatherings. With potential for use as a self-contained studio apartment, this space is a true asset. Stunning perennial gardens, field stone walkways, and a tranquil patio complete the picturesque outdoor setting. Designed for ease of living, the exterior features low-maintenance landscaping with no lawn to mow—perfect for those who prefer relaxing in nature without the upkeep.
Inside, the home is energy-efficient and includes good-sized bedrooms, one of which features a freestanding gas fireplace and a private stairway to the kitchen. The dry basement adds extra value, with laundry, utilities, and ample storage space.
Perfectly located within walking distance to downtown Heritage Perth and the scenic Tay River at Last Duel Park, this exceptional home seamlessly combines heritage charm with modern amenities. With its inspiring spaces, minimal outdoor maintenance, and adaptable layout, the property is ideally suited to professionals, creatives, or anyone seeking a peaceful, functional home that complements a busy lifestyle. It’s a must-see that’s sure to exceed expectations.
-
CA$795,000
-
4 Bedrooms
-
2 Bathrooms
-
2,364 Sq/ft
-
5 Parking Spots
-
MLS: X12182178
